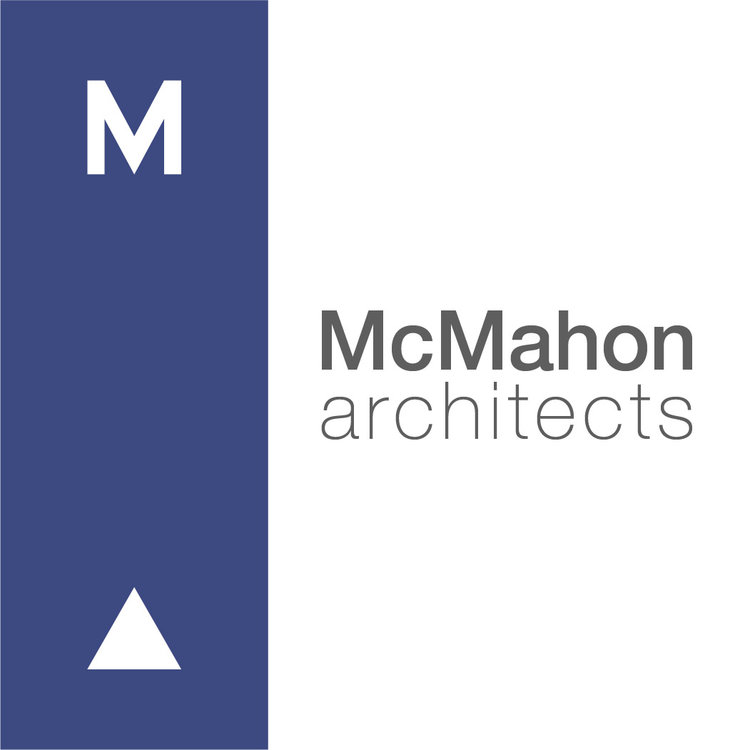DESIGNER WITH A BACKGROUND IN RESTAURANT/HOSPITALITY DESIGN:
MA is looking for a creative, motivated and organized designer with 2 - 5 years post degree experience. Experience in Restaurant/Hospitality drawing production and project support is required. The applicant must possess a firm knowledge of construction methods, material and codes. The applicant must have strong experience with the creation of Construction Documents. The candidate will be required to support multiple projects at the same time. Design and communication skills. Required competencies include Revit/AutoCAD and Microsoft Office, Adobe Creative Suite and other related software experience is a plus.
Education
Completion of an Architectural or Interior Design degree program.
Experience
2 - 5 years’ experience in a professional office working on all aspects of high quality Restaurant/Hospitality Design.
Technical Skills
Must be proficient with Revit (with experience in a work setting) and AutoCAD 2018. Also desired: 3D rendering skills - PhotoShop, In Design. Also, MS Office Suite, Microsoft Project and general Microsoft Office Tools etc.
Applicants must:
Thrive in our team-oriented environment
Be willing to take on additional responsibilities as skill sets grow
Have the ability manage workload independently on multiple projects simultaneously
Be able managing multiple tasks simultaneously
Possess excellent communication skills and the have the desire to grow his or her skill set.
Participate in the full design process from conceptual design through construction administration as a member of a project team
Be proficient in Revit with the ability to build custom Revit Families
Have strong organization skills
Prepare design development and construction document packages with project team, consultants, contractors, and vendors
Have the ability to work closely with clients
Be willing to travel locally as required
Contribute to the development of space planning concepts and generate program documents
Assist in selecting finishes for various projects and input data into finish schedules, furniture & floor pattern plans and diagrams as necessary
Contribute to the overall look and feel of each project with guidance and direction from the senior project manager
At McMahon, we encourage a culture of collaboration, welcome ideas from every member of our team and love when our staff grows along with us.
The Candidate:
We are seeking a detail-oriented, tenacious, go-getter! You should not be afraid to ask questions and open to take on new tasks. Ours is an environment where there’s an opportunity for personal and professional growth.
Must be proficient with Revit. Also desired: AutoCAD 2018 PhotoShop, In Design and MS Office Suite.
We’re looking for someone with at least Bachelor’s Degree but a more advanced degree is preferable.
Compensation
Compensation will be commensurate with experience. Health and dental insurance are available through the firm. Holiday, vacation & sick/personal days are included with benefits package. McMahon Architects also has a 401k plan for which the candidate will be eligible after one year’s employment.
