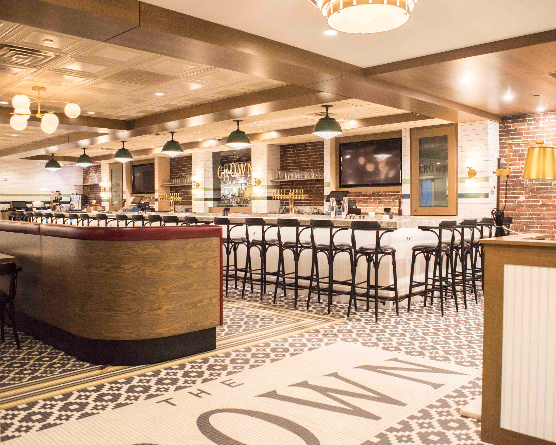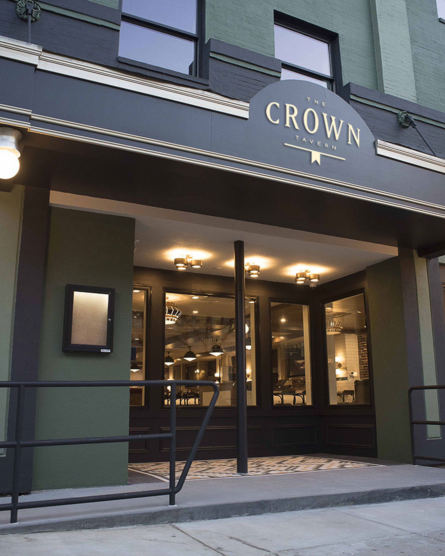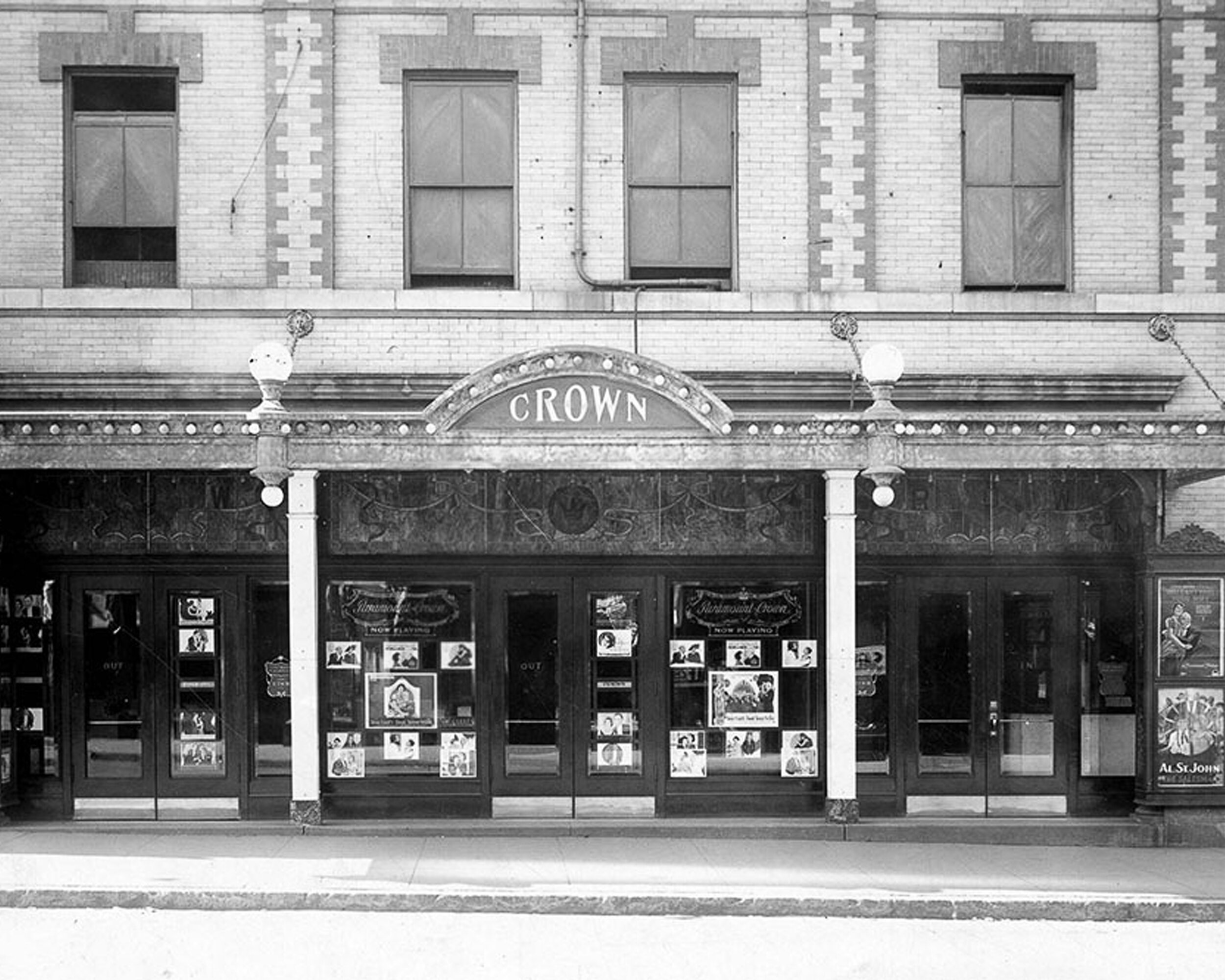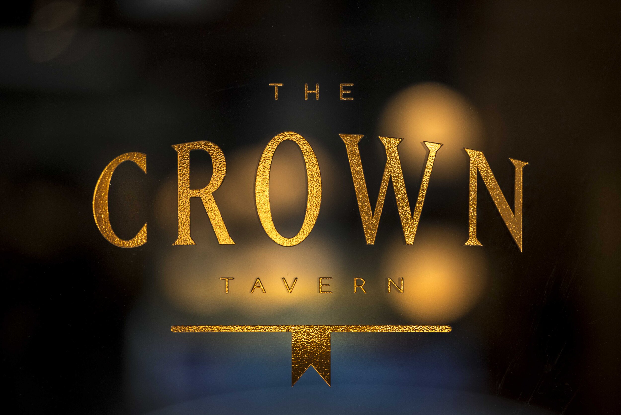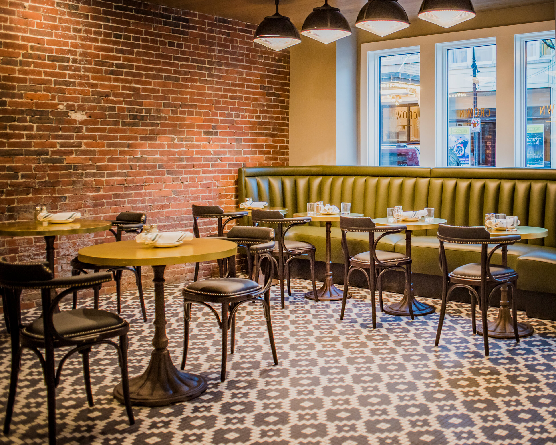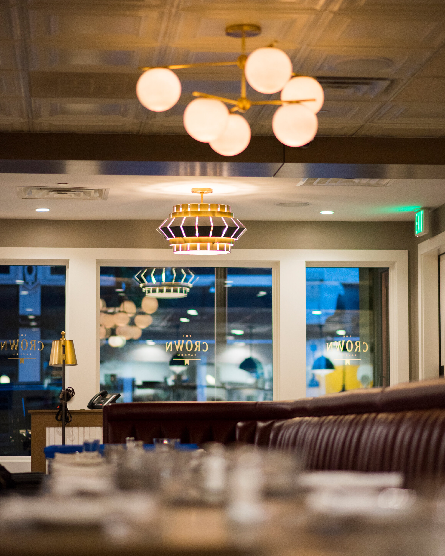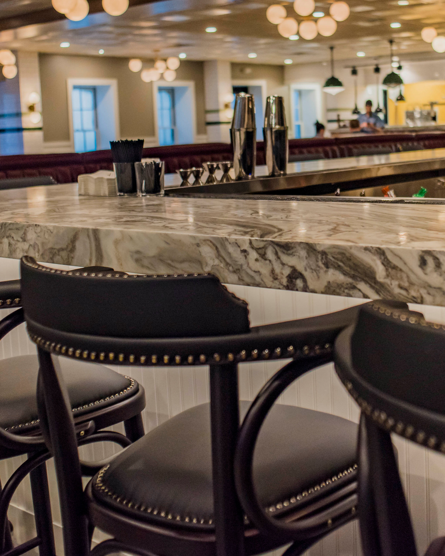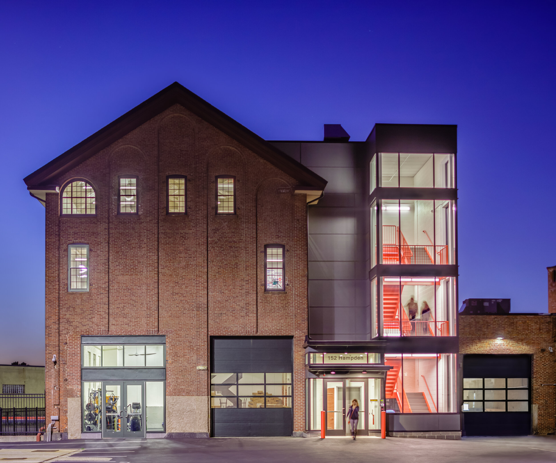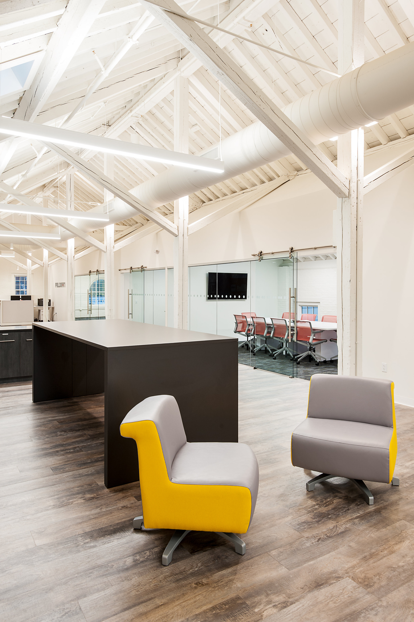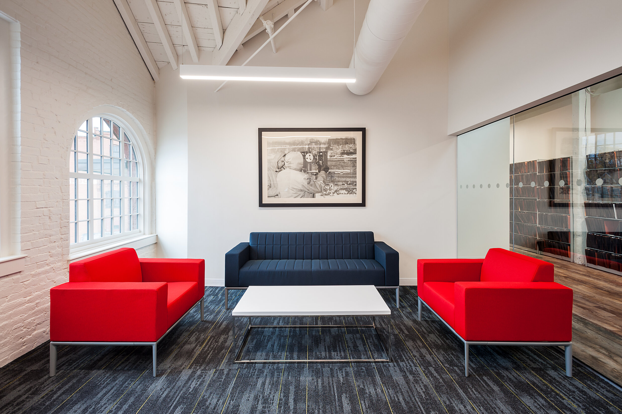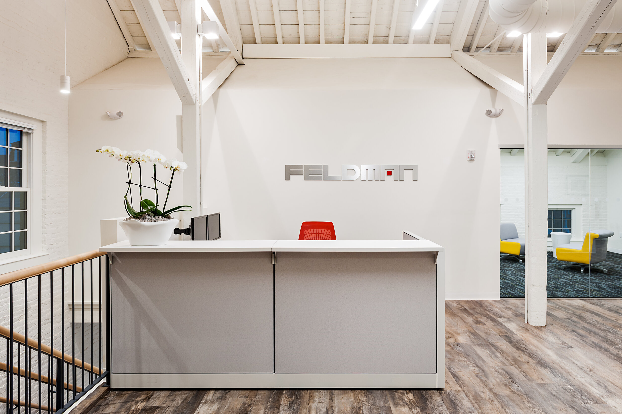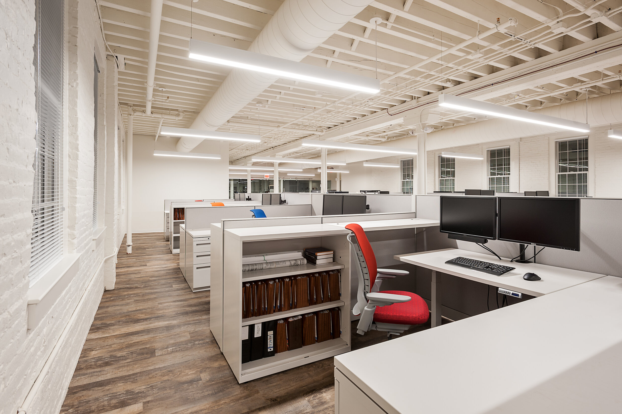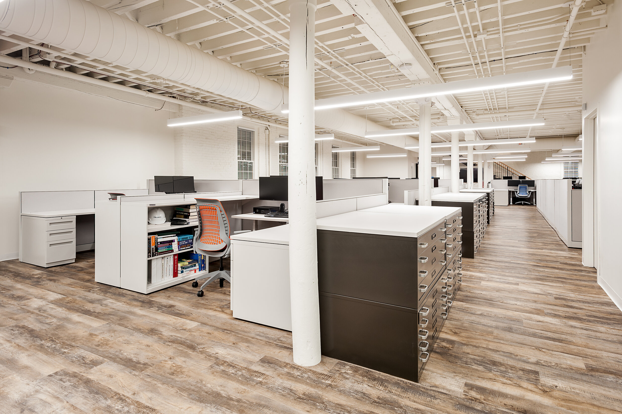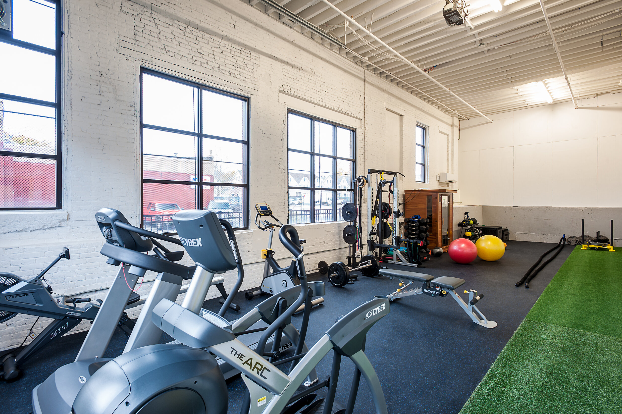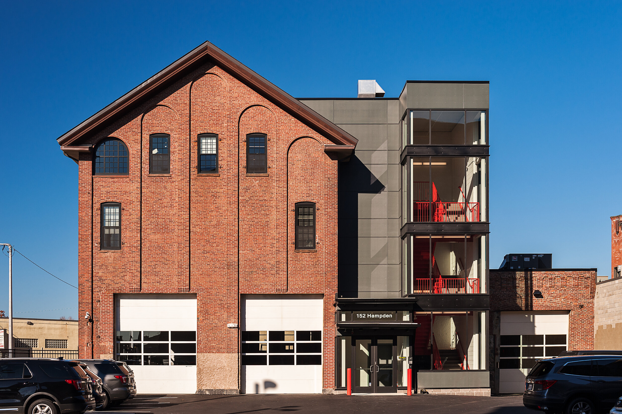Historic Preservation in Architecture
Historic preservation often defines the process of conserving, reusing, protecting, or enhancing buildings or sites of historical significance. It provides an appreciation of local or national history and acts as a physical link to the past. Additionally, historic buildings can add more character and prominence to an area and stand out next to modern buildings.
What makes a building Historic?
When working on a historic project, the first step is to do the appropriate research to determine what makes the building historic. Some questions or considerations that may help:
· When was it built?
· How was it built and what materials were used?
· What style is it and what are the most important and defining architectural features, finishes and characteristics of that style?
· What condition is it in?
· What was the building previously used as and has it previously been modified or adapted?
· Where is it located and how is it significant to the surrounding neighborhood or area?
· Are there any existing plans or existing essential structural information?
The next step is striking a balance between maintaining the integrity of the building while adapting it to fit a new program and current zoning and safety codes. The building must have updated systems to accommodate modern technologies and equipment, and address life safety and security issues. Reinforcing any existing structure and making sure the building is protected against any natural disasters is also essential. When possible, architects should try to make the building accessible, which can be a challenge in historic buildings. Based on jurisdiction the historic review can take some time for approval. It is important to talk to your architect early to determine what is required for approval and what changes may not be suitable.
Our projects
The Crown
Restaurant in Manchester, NH
Awarded Historic Preservation Award by the Manchester Historic Association, in 2018
“Never forget where you came from, and never forget where you came to eat” -Owner of The Crown
One project McMahon architects was able to bring back to life is The Crown in Manchester, New Hampshire. This area was once home to the city’s premier movie theaters, and this past-to-present restaurant concept is located inside what was once a silent movie theater. After the theater closed in 1961 several businesses rotated in and out of the building, but the memories of the past remained. In September 2017, the locale opened its doors as a restaurant using the original movie theater name, ‘The Crown’. The moniker was, and still is a nod to Manchester’s longstanding and still used nickname, the ‘Queen City’. Open to the sidewalk and guiding the guests in, is a bold geometric tiled floor, beneath the original theater marquee, which was rebuilt with glowing light globes on each corner of the steel overhang and lines of Edison light bulbs outlining the edges. In the center of the marquee is The Crown logo just as it was from the original theater.
Mixed Use Building
Boston, MA
Awarded Historic Preservation Achievement by the Boston Preservation Alliance in 2018
Another unique preservation project is the building at 125 Hampden street. In the 1860s this building was originally a machine shop. Serving many purposes throughout its lifetime, from a piano factory in the 1880s to an antique car and bicycle storage facility. It now serves as a corporate workplace and was recently the home to a brewery. The building itself has a strong base and is comprised of brick walls and wooden beam structural elements, which have been left exposed and painted white, in order to highlight and lighten up the existing rough yet durable materials. The 3rd floor was designed to emphasize the original construction, as well as the cathedral ceiling. To bring additional light into the space, original window penetrations were reopened, and skylights were added to the roof. One of the most drastic changes made to the exterior was the addition of a vestibule containing the elevator and stairs. The expanse of windows and engineered factory finished construction panels create a modern addition that contrasts the original 1800s structure. This modern addition addresses life safety codes and reflects occupants’ current needs but still complements the industrial nature of the historic structure.

