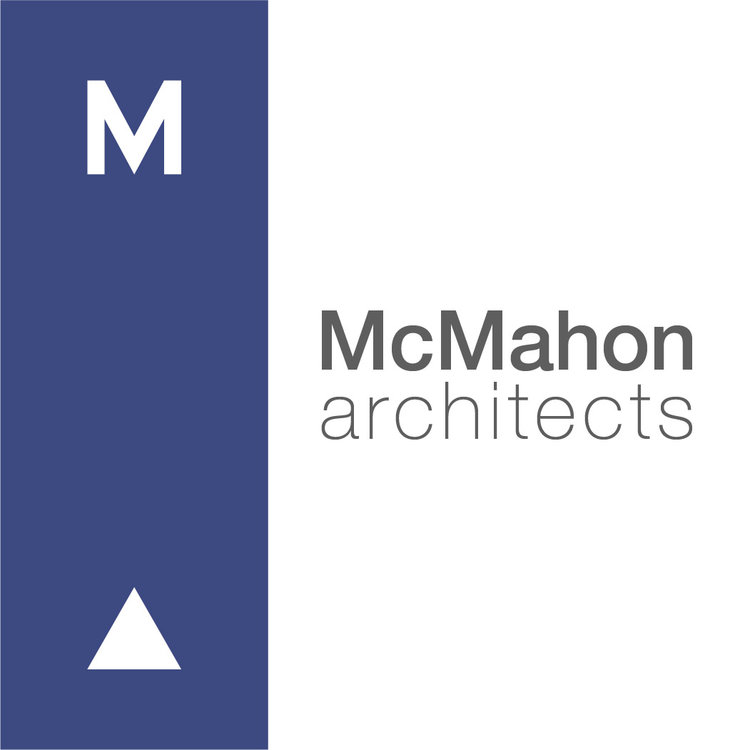For building owners often there are questions surrounding spec suites. For those with the time and resources, building out a spec suite can make it easier to lease vacant space.
Throughout the nearly 25 years of experience in workplace design, we believe that they can be an excellent option for landlords.
In order to help you decide if a spec suite is the right decision for your property, we’ve put together this list of pros and cons that landlords should keep in mind when considering whether to pursue a spec suite in one of their spaces.
Pros
Make Smaller Suites Easier to Lease
As mentioned briefly above, the most obvious benefit of a spec suite is that they can be easier to lease than unfinished spaces.
Not only are they more appealing to the eye when they are toured (for the same reason that staged homes are easier to sell), but the lack of work required to finish the space makes these deals very appealing to smaller tenants. Completed space can attract tenants that are hesitant to put in the time to wait for a space to be completed and would prefer to move in quickly.
Avoiding an office build-out can save these tenants both time and upfront costs. Often, tenants under 5,000 sf are not in the market early enough to build out an entire space. Tenants of this size are also typically hesitant with out of pocket expenses for a build-out, which is becoming more and more expensive as tenant improvement funds from the landlord (TI) are not usually enough to cover the rising construction prices.
This means spec suites are very popular with smaller tenants, and usually lease out much more quickly than non-spec suites and can also at times bring a small premium to the leased space.
Additionally, when prospective tenants are touring many locations, a memorable build out can make the decision easier. At McMahon Architects we work with building owners to design spaces to be thoughtful and interesting to attract prospective tenants. The right color on a painted partition and eye-catching staged furniture can appeal to the market and help the tenant invasion themselves using the space.
The spec suites designed by our talented team create flexible and economic build outs. This creating the right balance with a minimal number of built offices and conference facilities while leaving pre-planned space for additional offices and meeting spaces. This flexibility maximizes the landlord investment and provides a tenant with options once they move in.
Maintain Consistency
For landlords with multiple properties, spec suites can also be beneficial by providing economies of scale and standardized finishes.
Rather than every space being different and requiring an ever-changing variety of light fixtures, curtains, paint and carpet our team creates building standard design solutions that can be used in endless combinations. This allows buildings to maintain a set of standards while still giving them the ability to create unique but consistent and compatible spaces. Pursuing multiple spec suites with a standardized palette can provide consistency across a building, campus or portfolio. Large-scale owners (REITs, investment funds, etc.) are especially likely to recognize the benefits of building standards used when building spec suites.
This standard also allows for tenant growth. If they need to expand into an adjacent space the finishes are compatible and it can takes less TI dollars and time to get it in move in ready condition.
Cons
Financial Risk
Pursuing a spec suite can present a financial risk for the landlord. If the space will not lease once the spec suite has been completed, not only is the landlord missing out on income due to the vacancy but is not immediately seeing the return on the investment for the spec suite build cost.
This is why it is important to design the most flexibility in a space for the spec suite market. With an extensive background in office design we understand the economics of commercial real estate, and have the experience to ‘right size’ the landlords investment.
Changing Office Trends
If designed poorly a spec suite could limit the potential uses of a space. Because a spec suite is essentially the landlord’s best guess as to what the average tenant in the market would like to have in a space, an experienced architect like McMahon Architects can work with the landlord to maximize the space’s attractiveness.
Conclusion
As you can see, there are both benefits and potential risks associated with building out a spec suite. When done correctly, spec suites can be a great marketing tool to get tenants into your property quickly. It is important to have a trusted consultant like McMahon Architects to consider your specific space and property, your unique financial situation, and your market. The experience and knowledge provided by our talented team can help a landlord decide if creating a spec suite is the right choice for their property or properties.




